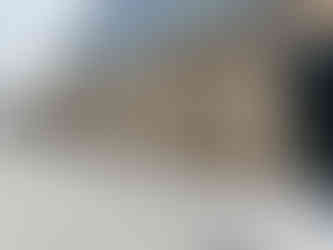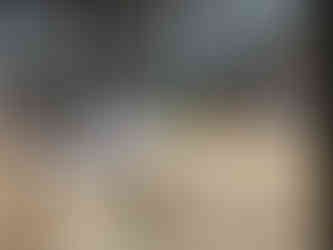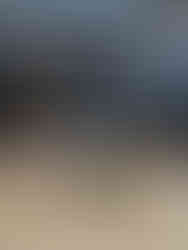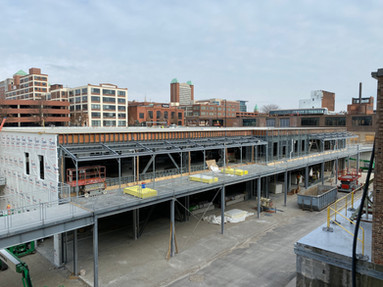A Look Inside City Foundry STL
- Chris Stritzel
- Jan 20, 2020
- 9 min read
Updated: Jan 20, 2020

For the past few years, commuters on I-64/40 have passed by the City Foundry and have noticed an amazing transformation. From seeing graffiti removed, to new windows installed, to even the reconstruction of a brick wall, the Foundry has changed greatly. No longer is it a major eyesore but is instead a monument to the creativity coming out of local developers during this economic cycle. As will be documented with the Armory at a later date, this section of the highway has shown visitors and locals alike what some hard work and determination can do to vacant buildings.
The fate for the old Federal Mogul Foundry complex was almost certainly heading towards the wrecking ball before Steve Smith and the Lawrence Groups stepped in. The Foundry closed in 2007 due to the Great Recession. Several years of abandonment took their toll and the complex became a mess and wasn't a good look for the changing Central Corridor. In 2013, Pace Properties proposed a big box strip mall complex, named Midtown Station, that would’ve been the Foundry demolished in favor of copycat retail buildings that you see in the suburbs. With locals pushing back, that plan was cancelled.
When City Foundry was initially unveiled in 2016, it was to be called East of Cortex. The Cortex innovation district ends at Vandeventer so East of Cortex makes sense. The Lawrence Group was named the developer of the project and the goal was to create something unique for St. Louis but based off of Ponce City Market in Atlanta and Chelsea Market in New York. So the team at the Lawrence Group started designing and presented a vision for a mixed use complex out of the shell of the old Foundry.
Retail stores, restaurants, cafes, and office space were all part of the initial plans. A residential component was also thrown around but was turned down due to Historic Tax Credits and limitations. With a plan in place, and the will to achieve something insanely great, construction commenced on environmental remediation in 2017. Actual construction work started in Mid-2018 and for the past 18 months, crews have taken a weak shell of an old Foundry and have turned it into St. Louis’s next destination. Not only is it’s close proximity to SLU a big win, but as the surrounding neighborhood develops and becomes more connected through the Chouteau Greenway, the Foundry will sit at the crossroads of major connections for everyone. It will even have access to the Grand MetroLink station via a 10 minute or so walk once a pedestrian bridge between the upper and lower decks of 64/40 is completed. This bridge will also provide access to the Armory District.
I reached out to Alderman Roddy (17th Ward) to put me in contact with Steve Smith of the Lawrence Group to have a tour of the Foundry. After some back and forth, we set a tour date of January 20th since school was out of session for some guests I brought along. It all worked out despite this day being cold (19 degrees and mostly cloudy). We started the tour at the construction trailer along Vandeventer.
START
The construction trailer complex has one set of trailers for the Lawrence Group and the other for General Contractor, SM Wilson. Within the Lawrence Group trailer is a fun model showing City Foundry with future phases represented. It shows how everything will be upon completion. We were told about what the different parts of the Foundry will hold certain things and were shown what’s new and what’s old. Overall, the model shows the interaction between old and new and highlights the “Foundry Way”.
Moving on from the trailer, our tour began and we walked down what will be the main driveway into the complex. They built a new sidewalk to allow easier access for people walking to the Foundry from Vandeventer. The surface parking lots here are only temporary as future phases will be more office, parking, and retail space on them. For now, parking will have to do. The old railway bridge that comes into the site will be repurposed into a portion of the Chouteau Greenway and, according to Steve Smith, will be our version of New York’s high line. When this part of the Greenway is complete, you’ll be able to walk, run, bike, or scooter between Cortex and the Foundry and then eventually from Forest Park to the Arch. You can see in the model how the greenway curves in.
Before entering the main “Foundry Way”, overhead street lights have been installed recently and will eventually light the path from Vandeventer to the main pedestrian entrance.
FOUNDRY WAY
Foundry Way is the Main East-West thoroughfare through the development. It will be closed to vehicular traffic and is wide enough to host outdoor festivals and activities on nice days. It will basically be a long plaza with stores and restaurants on either side. Where it begins is where the currently under construction Alamo Drafthouse Cinema will be. The Chouteau Greenway will also have an access point here. On our tour, the construction crew was working on erecting the steel framing for the Alamo Cinema. They still have a while to go, but it’s nice to see the metal framing taking shape as a sign of progress of things to come.
What many will realize when walking down Foundry Way is how a lot of old industrial character still shines through. Exposed bricks, old concrete walls, and other things will be left exposed to add character. This will set the Foundry apart from other shopping and entertainment centers as there will be far more character. The industrial-chic of the development also is a nod to St. Louis’s heavy industrial past. The City Foundry development itself represents our changing future.
Continuing down Foundry Way, towards the center of the development, it feels more intimate. Buildings are on both sides of you. You can picture shoppers and visitors strolling through this area and the Food Hall entrance will be in this area as well. A sculpture, tables, chairs, and benches, along with some greenery, will also be placed along Foundry Way during warmer months so people can enjoy the development. The access to the parking garage is also here. Closer to Spring, there is an interesting thing to see. Crews dug down to make the site as level as possible when heading towards Spring, so you’ll see the original, 98 year old foundation wall still standing strong. It’s an interesting thing to see since most older foundations remain covered never to be seen by the general public.
Towards the Eastern end of Foundry way will be the entrance to Punchbowl Social, the Fresh Thyme grocery store, and more office space. We went into the Food Hall next.
FOOD HALL + FASSLER HALL
The first thing you’ll notice when you walk in is just how much of the old Foundry equipment they left in place. It adds a ton of character. It’s not every day that you see the steel framing that holds up a building. In this case, it’s a neat thing to see. Old cranes, air ducts, catwalks, vents, tubes, and other things remain in place. The newly installed skylight windows also fill the space with a decent amount of natural light.
This space will eventually be home to 20 restaurant stands, but don’t compare this to a traditional mall food court. The offerings here will be local and unique only to the Foundry and region. Mall food courts are normally chain establishments offering things that aren’t so unique. Here, each stand will have a specialty. Plus, what mall food court has a lot of character in it that echoes back to the heyday of industry in this City? To answer, none.
While in the Food Hall, Steve Smith took us into what will be the Fassler Hall space. It’s a large space that’s unique in it’s own way. Old containers sit over 6 private dining areas if you choose to sit by them. It’s not something you see every day and these spaces are a bit intimate in their own right. Almost a bit too cozy, but we will see how it works out in the end. We then walked up some stairs to the Biergarten of Fassler Hall.
The Biergarten patio overlooks the entire Foundry development and even parts of the Central Corridor (One Hundred really stands out). It’s a nice large space and I expect it to be crowded during the Spring, Summer, and Fall seasons.
It’s important to note that every part of the City Foundry will be handicapped accessible. I counted 4 elevators today spread out throughout the development and I expect there to be more. Everything is mostly level ground, so it shouldn’t be hard to get around if you are disabled.
After the Food Hall and Fassler Hall, we moved on to seeing other things within the Foundry.
PUNCHBOWL SOCIAL+OFFICE

It’s amazing how everything is connected in the main building. While most people won’t be walking through the service corridors like we did, it showed how everything is connected for easier service.
We ended up at the Eastern side of the Foundry development and were in the space that will be occupied by Punchbowl Social. Punchbowl Social is basically like a Dave & Busters for adults. I expect this to be a popular spot with upperclassmen at SLU. The space is large and is spread out over two floors. In this room, a large old crane still remains as well as old windows that will remain in place. There reminds us of the past when that wall was the main exterior wall. A later addition covered up that window wall and expanded the building to what was once Market Street.
When completed, the Punchbowl social space will be full of tables, games, bars, and TVs. It’s also interesting to point out that all graffiti, within reason of curse, will remain on the walls of the Foundry’s retail spaces. It adds character.
Some of the office space in the Foundry will sit along I-64 and will be located behind the retail space, Food Hall and Punchbowl Social. The space is large and the office space we walked to was leased out by a tenant. Despite being underneath the highway’s upper deck, plenty of natural light came through the high windows. In only a few months, there will be office workers in this space working hard. Their presence here adds to the momentum St. Louis City has had in terms of jobs created during this economic cycle.
RETAIL SPACE

On our walk through the site, we passed by some retail spaces. We went into two large spaces that I’ll call anchor spaces. They’re located on the West side of the Foundry. These two spaces are quite large with one having a mezzanine. The other is a wide, single floor space with a wood ceiling. Personally, I like this space because of the wood ceiling interacting with the original steel beams. The graffiti on the wall continues with the character theme throughout the development. Because of how large this space is, I think I recall hearing 12,000SF, I could see a clothing and home goods oriented store going in here to serve SLU students and other nearby residents.
While I wish Target would go in here, I don’t expect it and you shouldn’t either. I don't think Target is ready to open up an urban format store in the City’s Central Corridor yet. Maybe a few years down the line, but not right now.
CONCLUSION + MY TAKE

We ended the tour shortly after 2PM at the construction trailer where we started.
The City Foundry is an interesting project in almost every way possible. From the decision to reutilize an old Foundry, to keeping remnants of the past in place for fun, to building new things on site to maximize space, the project doesn't disappoint me. It’s one of the more exciting projects that I have toured simply because it is one of the more unique. St. Louisans and visitors to St. Louis will surely enjoy this place when it opens up in phases from late Spring to March 2021.
Personally, I am looking forward to seeing what else there is to offer at the Foundry upon its completion. Store and restaurant wise, this could become the new heart of a renewed midtown. It’s already a major anchor in the Prospect Yards area (redevelopment area established by SLU). However, I do have a criticism of the project that is simply size. It’s a condensed site and I get that but I think building more office and retail space at a later date will mess up the overall success of the development. Tearing up parking lots, potentially closing an entrance off, and doing other things could reduce the amount of visitors that come through on a yearly basis. I could be wrong, but you never know. I do look forward to future phases since it will expand on what has already been created, I just hope it does well.
Another hope of mine is that there are enough people across the City and region willing to come down and enjoy what the Foundry has to offer. This development cannot solely rely on students from SLU to keep it afloat. You need people from all over to come down and visit. I believe that the cleaner appearance of the building will attract people down but also the large rooftop sign will let everyone travelling on the upper deck of I-64/40 know that the Foundry is there and waiting for you to visit.
I look forward to visiting the City Foundry again when this opens.
INFORMATION

Confirmed tenants of the City Foundry are…
Retail…
Fresh Thyme Market
Food Hall.
Rob Soete, director of leasing for the City Foundry, anticipates a new and updated list of Food Hall tenants to be released very soon.
Dining & Entertainment…
Fassler Hall
Punchbowl Social
Alamo Drafthouse Cinema
Venue...
18Rails | The Venue at City Foundry STL
Office Tenants…
Gateway Blend
Great Rivers Greenway
Orion Genomics
ISEE Innovation
Bullhorn
Other tenants will be announced in the coming weeks and months as negotiations are finalized. According to everyone I've talked to, leasing is going well and interest remains strong among potential tenants.
For more information on the City Foundry, please visit the City Foundry website.
Full resolution photos are featured on my Flickr. You can access them HERE (Foundry Album).




































Comments