A Look Inside Level on Locust
- Chris Stritzel
- Jan 24, 2019
- 11 min read

I've been watching the redevelopment process of the 917 Locust Building ever since I was old enough to remember the Roberts Companies coming forward with a proposal to turn it into a Hotel Indigo. That proposal came at the tail end of the last economic boom and right before the Roberts Companies tanked and sold off a majority of their assets. Since then, Downtown has boomed and other developers have stepped up to take on the Roberts' abandoned projects in Downtown. They are all centered around Old Post Office Square which, in my opinion, is a true neighborhood center with a majority of the buildings, surrounding the Old Post Office, brought back to life.
This area has seen the refurbishment of the Arcade Building, Hotel Saint Louis and The Lofts on the Plaza while the Roberts Tower was completed 8 years after the start of construction. There are now only two abandoned buildings left in this general area with those being the Chemical Building, which has redevelopment plans, and the Orpheum Theater. While the Orpheum is relatively small, it has the option to add an entertainment piece into a Downtown area that has come roaring back to life. It's still a shame we lost the Century Building but that was taken down at a low time in Downtown's life, but back to the main story.
917-921 Locust has been the largest undertaking in the Old Post Office District since the Arcade Building redevelopment. It all started when Indianapolis based TWG development acquired the building in 2016 and aimed to redevelop it. This plan brought it's fair share of controversy as TWG proposed, and demolished, the Tudor Building at 10th and Locust for what was supposed to be a row of 5 condos. According to TWG, the condo plan was just an idea and won't be happening anytime soon. So for now, this site will become a parking lot until a better usage can be determined for it. In my opinion, a small office and retail building would fit in well here. On the bright side, this is the firm's first project here.

Since the project started in 2017, a whole load of work has been done. A new cornice has been erected, new storefront windows were put in, new windows were cut on the 5 floor building and 88 apartments will be added to the Downtown core when the building opens in March. As the project nears completion, it was time to take a look inside and give the public their first look at what has been going on behind the scenes at "Level on Locust". I reached out to the management team about doing this hard hat tour, and they agreed, which brings me to now.
This specific hard hat tour was more easy going than previous tours for the most part. The building is practically finished with finishing touches such as paint, lights and signage going in throughout the building. There's no large gaping holes and missing materials. It's all there so this specific hard hat tour is more or less the first look inside Level on Locust. Since I don't have photos of the building's interior prior to the renovation, I can't give my two-sense for how the transformation has been on the inside, but the outside has been transformed, and that's where I start.
EXTERIOR
As stated above, much has changed on the exterior. The demolition of the Tudor building was a loss in all categories. It now leaves a hole where it once stood and the future of the site remains up in the air as well. As for that, there's not much else to talk about for that site. Moving on to the 4 floor (actually 5 floor) building, which is sandwiched between the 12 floor tower and the lot where the Tudor building once stood. This building is practically new again. In 2017, all of the windows were boarded up and the façade was dirty. The street level had no glass so it was a not a pleasant sight to see. Since then, a new cornice has been erected, new windows have been installed on the ground level and new windows have been cut on the 10th street façade. It just looks better overall for this specific building. You can see the building in the three photo slideshow above.
The main building, the 12 floor 917 Locust building, was once home to the Scruggs, Vandervoort and Barney annex, a department store that closed in 1969. Since then, the building was converted to office space but went abandoned around the time the Roberts Companies were planning to redevelop it into a Hotel Indigo. The over 10 years of abandonment took their toll on the property as windows fogged up, windowsills began to deteriorate and the building just got dirty overall. When TWG began the redevelopment process, 917 Locust got the cleaning it needed, old windows were refurbished and new ones were installed in new areas among other things. The only exterior work that remains here is the replacement of the main entrance doors. This building is where a majority of the 88 apartments will be. You can see little ornamentation details in the slideshow above.

As for the small, 3 floor building with the clock, TWG will continue to own it until they can move their construction offices out of it. When that happens, it will join the Tudor building lot in a package deal to be sold to another developer for redevelopment, and potentially, new construction.
THE TOUR

I entered through the old doors of 917 Locust (the tallest building) and was greeted by the main leasing lady, Hilary O'Brien. We met in the Leasing Office, which is just through the main doors, and talked a bit about the different style units. There are 21 different floor layouts in this 88 unit building. The office wasn't fully completed yet as some light fixtures and to be put on the ceiling along with a few other details, but other than that, it was mostly finished.
We started our tour after talking for few minutes and headed through the lobby to the stairs to the basement level clubhouse.
Upon walking down the stairs, residents will be greeted with a sitting area where they can meet, talk and watch whatever is on TV. Across the small walkway form the sitting area is a wet bar and an eventual Pool Table. Underneath the Pool Table is a unique floor featuring different designs. Wood accenting is also prominent down here. Down the hallway is a workout room where people will be able to work out on the best machines and use the best weights. This basement level is open 24 hours a day to the residents.
We then headed back up into the lobby and started the official tour of the apartments there.

For Level on Locust, there is one main lobby area where all residents can enter through, but a smaller sub-lobby is also available for those who prefer it. You enter in through the main 917 Locust building and are greeted with the leasing office. The ceilings are high in here and while the construction crew was putting on the finishing touches, there isn’t much left to do. Flooring still has to be installed along with a few other light fixtures, but besides that, the lobby is nearly done.
The lobby area will further be home to the building’s mailroom, security office and access to the basement and to the 5 floor building. That’s where we headed next to get a look at the actual apartment units.
919 Locust/5 Floor Building
You enter the 5 floor, 919 Locust, building just off of the lobby and main elevator landing. Upon doing so, you enter into the first floor of the building and pass by the sub-lobby (which is accessible only to those with a key). The sub-lobby includes a decorative ceiling and a neat chandelier in the foyer along Locust. Upon walking in from the main lobby, to your right is the elevator serving the 5 floor building. To the left are the original stairs, which have decorative slopes. Down the hallway are street level apartments, which we took a look at first. Downstairs is the building’s storage locker room.
We immediately went to tour one of the ground floor apartment units. this specific unit is a two bedroom and is at street level along Locust.
The first thing you notice when you walk in is the long hallway that leads you to your kitchen and dining area. It can also be your sitting area. You pass by a bathroom and two bedrooms along your way. The ceilings are extremely high in here, so your voice echoes. Once at the front, the kitchen comes into view and natural light fills the space. There are only three street level apartments facing locust in the Level on Locust Project. There are 2, two bedrooms and 1 three bedroom.
I asked about if there would be street level access into these units and was told that there would not be. There is the illusion of doors but they do not open and are just there for show. The blinds also help with privacy but Locust isn’t that busy of a street anyway. The flooring used is vinyl flooring while the bedrooms utilize a gray carpet. The bedrooms do not have windows which can be a plus or minus depending on how you look at it.
We now head up to the third floor, second if the mezzanine isn't involved, and went to take a look at another Two Bedroom unit.
The first thing that catches your eye, upon stepping off of the elevator, is the orange colored walls. It adds character to the building so you don’t get the same gray hallway that you would in other apartment buildings around town. This specific unit was at the very end of the hallway along Locust. We went in and you could tell this was a different layout. Bedrooms straddle either side of the dining area and the ceilings have the original ornamentation, which makes the unit extra special.
Elsewhere in the unit, a large master bathroom is off of the main area and is connected to the master bedroom. Vinyl flooring is present along with gray carpet in the bedrooms. The large, and new, windows flood the room with light which makes this unit feel light and airy.
Following this, we decided to head into the main 917 Locust Building and head straight up to the 12th Floor.
917 Locust/12 Floor Building
We went back down to the main lobby to catch the elevator to go up to the 12th Floor. Once we got off of the elevator, we stepped out onto a floor colored orange and went straight over to the model unit, which is a Studio Apartment. This specific unit will set you back $1045 a month but the views make up for the price tag. You face west and get a good view of neighboring buildings. The unit itself was laid out well. The Bedroom was the kitchen and the sitting area while the Bathroom and closet were separated by a wall. The window was smaller than most but let in a ton of natural light.
An interesting piece of this unit is the fact the ceiling over the bed is taller than the bathroom or walkway to the sitting area. Overall, it feels larger than 543SF.
We decided to head down one floor, to floor 11, and check out a One Bedroom+Den unit overlooking Locust Street.
When you come into this unit, you walk down a short hallway till you get to the kitchen area, which is large enough for a small table and a sitting area. Off of the kitchen is the den, where you can have your sitting area or make an office. Down a small hallway along the kitchen are your bathroom and your One Bedroom. This unit had tons of windows in it with the views being of the Syndicate building and the rest of Downtown surrounding the Old Post Office. The kitchen layout in this unit is different than some of the other ones as it includes an island.
We remained on the 11th Floor and walked down to the Northern end of the building to get a view of a One Bedroom.
This specific unit over looks the Marriott Grand parking garage but if you can ignore that, you’ll get a good view. The view is of North St. Louis, along with a handful of buildings on Washington Avenue. It’s a great view and is made even better by the windows taking up 2/3rd of the floor to ceiling space. The unit itself seems more compact that the others and that is caused by the height reduction in the ceiling. Overall, I wouldn't mind living in this unit. It's all a good use of space.
After this unit, we simply walked across the hallway to another One Bedroom unit which had a unique perspective being on a corner.
This specific unit has a mix of both new and old windows. The windows overlooking locust are original while the windows looking west are new. The unit was laid out different overall as the kitchen area was narrower and the bathroom is accessible from two sides, the same goes with the bedroom. For example, when you get home and just want to lie in bed, it’s a straight walk from the main door. This unit also has a sliding door which I like. An interesting thing to point out is the hardwood floors. the floors are original and the lighter colored wood is newer while the darker is older. I assume this will be stained to match but it's just interesting and neat to see the original pieces of the building shining through.
As the tour came to a close, we went to look at one of the funkier units in the building. This unit is located on the 2nd floor of the main building and ahs views into the Marriott’s parking garage.
When you walked into this 2 bedroom apartment, you can tell that it is different from the others. It’s darker and the windows are curved towards the top. While the apartment is nice, the view of the parking garage is meh. I know there will be some people who will like this unit but it won’t go fast despite the cost being less than the other Two Bedroom units in the building. If you’re interested in this unit, it is better for you to see it yourself.
With this, the tour was practically completed. There are pieces of the building that I went to see afterwards, but they will not be included in this Hard Hat Tour. The things I went to see were just variations in the unit's design.
OPINION

With Level on Locust finally being completed and bringing new life to this block of Locust Street, it’s safe to say that more people will soon be on the streets in the area immediately surrounding the Old Post Office. With a potential of 200+ people living in this building, it sure is better to see it being sued as an apartment building instead of a hotel or office building. I have no doubt that a majority of these units will fill up quick, but the harder to lease units will be the ones whose views are of a parking garage.
In my honest opinion, this is a great usage for this building and it’s great to see a new developer step up to the plate to redevelop some buildings and add to Downtown’s renaissance. Of course I’m not thrilled about losing the Tudor building, but if the right developer buys it, we could see some smart infill built on that thin lot. I give this project a 9/10.
PRICING
Depending on the unit you get, floor and square footage, your rent can range. I compiled a list of rents here depending on the unit you choose (if you happen to end up living here).
Studio Unit...
Square footage: 543SF
Starting rate (Floor 6): $920 Per Month
Highest rate (Floor 12): $1045 Per Month
One Bedroom Unit...
Square footage: Ranges from 585SF to 823SF
Starting rate: $994 Per Month
Highest rate: $1570 Per month
Two Bedroom Unit...
Square footage: Ranges from 910SF to 1174SF
Starting rate: $1470 Per Month
Highest Rate: $1745 Per Month
Three Bedroom Unit...
Square footage: Ranges from 1479SF to 1715SF
Starting rate: $2030 Per Month
Highest rate: $2115 Per Month
This brings an average of $1.50 Per Square foot per month which is slightly below average for Downtown. For example, the Tower at OPOP has an average of $2.22 Per Square Foot per month. Meanwhile, One Cardinal Way will ask an average of nearly $3 Per Square Foot per month.
LINKS
Website: levelonlocust.com
Twitter: https://twitter.com/LevelOnLocust
Facebook: https://www.facebook.com/LevelOnLocust/


















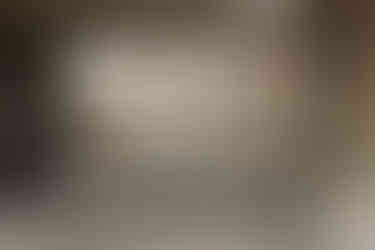





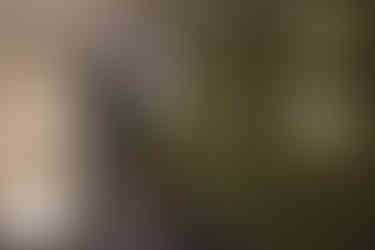



















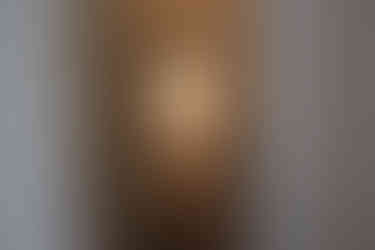


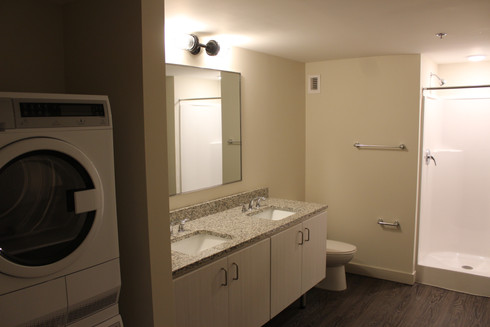




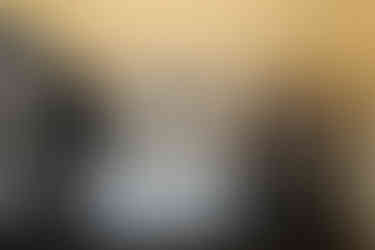




























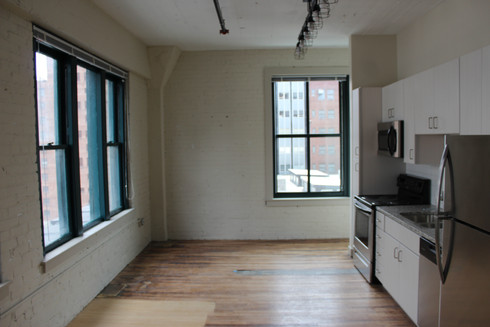







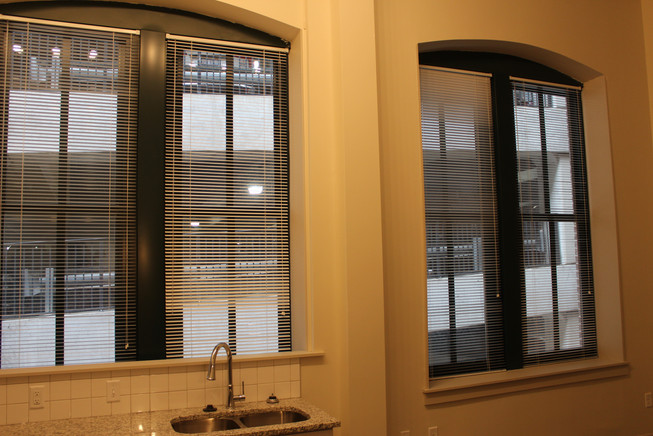
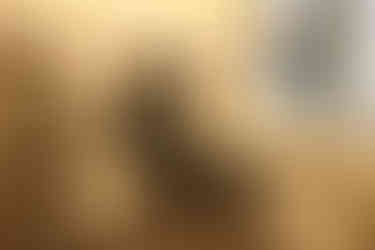



According to CoStar, Downtown averages $1.22 psf. With a product like this, I say $1.50 is pretty spot on.
Actually the average price per square foot downtown for all rentals is closer to $1.00-1.05 per square foot. Rates for all rental buildings does tend to be higher. Just for clarification