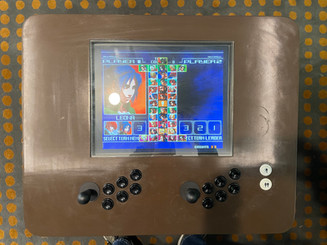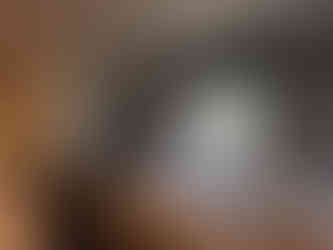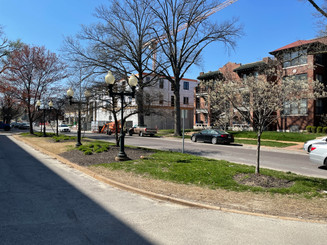A Look Inside the Chelsea
- Chris Stritzel
- Apr 3, 2021
- 8 min read

Residents of the Debaliviere Place neighborhood, as well as visitors, have watched the Chelsea at 5539 Pershing rise. The 7-story building, developed by Central West End-based LuxLiving, added more apartment units to an already densely populated area. It is said that Pershing Avenue has an apartment and population density similar to that of Manhattan. And while I can't confirm that claim, it would make some sense. Apartment buildings of varying heights, from 3-7 floors, a few commercial buildings and only a few parking lots left show off the street's density.
This isn't LuxLiving's first time developing a new building in the neighborhood. they previously owned and developed Tribeca at 5510 Pershing. A few blocks West on Pershing, at Debaliviere, the Hudson, another one of their projects, is reising from a site formerly occupied by a restaurant. Chelsea has risen on a site previously occupied by a parking lot and pool. The project did not come about without opposition from neighbors and a thorough review by the City's cultural resources office. Construction ended up starting in the Spring of 2019. The first apartment units were occupied beginning on November 1st, 2020. Today, the building is 98% complete with only the pool deck, railings for Juliet balconies, a few more landscaping features, and the dog spa needing to be complete. All of those should be complete in the next few weeks.
I was shown around the Chelsea by Vice President of Sales at LuxLiving, Kyle Hennessey at the beginning of April.
Lobby, Market, and WeWork Space

The lobby of the Chelsea is quite large and bright. A wall of windows lets in a ton of natural light and a real tree takes center stage. The lobby has the theme of Forest Park, as evidenced by the custom made leaf shaped ceiling. Additionally, a small cafe/coffee stand is in the lobby and will be open to the public. Initially, the cafe will serve coffee and tea, but will later end up serving small meals. The cafe is owned by LuxLiving and will also include patio seating.
The "Chelsea Market" is a quick grab and go amenity for residents. This little market includes snacks, drinks, and a few other things that residents can come down from their unit and get if they want. Residents will be able to purchase the items by using their fingerprint. The "Chelsea Market" room also doubles as the package and mail room and include a Luxer One package system, which notifies residents when a package arrives. Both the lobby space and package room/Chelsea Market have speakers that play music.
On the mezzanine level, LuxLiving has included a small "WeWork" style space that includes a conference room, sitting area, two computers, a TV that people can connect to, a printer, and some random desks and tables to sit at. This gives people the ability to work or be educated from home, but be in a space other than their apartment.
Fitness Center/Spa

Of all the apartment buildings I have toured, both writing for this site and my own curiosity, the fitness center at the Chelsea is by far the largest of them. It's two levels with the first level including a turf area and all things weights. The space also includes the "Mirror", which has a screen built into it and you do exercises by watching it and following the person within the mirror. The second level includes all the cardio equipment, including Peloton bikes, treadmills and other things. The second level overlooks the gym and the wall of windows which, and I thought this was cool, are basically large garage doors that can fold open on nice days, allowing the inside to come in and giving people in the fitness center a breath of fresh air. A video of this in operation is below.
On the first floor of the gym, and tucked away behind the wall with athletes such as Serena Williams, Tiger Woods, Tom Brady, and others, is the spa and sauna. The spa room is encased in marble and is based off of a Turkish bath house. It includes a TV and speakers that will allow users to meditate. The ceiling is also nice as it includes little LED lights that look like stars in a night sky. The sauna is just off of this room and, like all saunas, has a nice amount of wood. Overall, the rooms had a very relaxing feel to them.
Pool Deck, Golf Simulator, and Barcade

As with other LuxLiving properties, the pool decks are the hub of social activities. They all include grills, cabanas with TVs, a generous lounging area, fire pits, and, of course, a pool. While the pool deck was not finished when I visited on April 2nd, plans call for the pool to be complete in the next 2 weeks. The view from the pool deck isn't bad either as you're roughly 3 floors up.
Just off of the pool deck is the "Barcade", which is basically an arcade, bar, and kitchen all merged into one room. This space has doors that open onto the pool deck and, on nice days when people are at the pool, should also be a good socializing space. For people who like old school arcade games, Skee-Ball, basketball style games, a hunting game, an arcade game like Pacman, pool table, and other games are included along with a gaming center with the newest Playstation, the Playstation 5. Odes to past gaming consoles are included in frames throughout the space. The Barcade also includes a kitchen space with an oven, stove, and refrigerator. Additionally, iPourIt beer taps are in the wall, allowing residents to pour their own beers, wines and other liquors by simply using their key, which is on their phone.
Finally, and a very interesting amenity, is the golf simulator. In this room, you look at a large projection screen and hit a golf ball towards the screen. From there, it tracks how hard the ball hit the screen and where it hit to determine how far the virtual ball goes and what not. After the ball stops, the system will show you a replay of your hit so if it wasn't ideal, you can see where to improve the next time you're up. The space can also double as a movie theater as the screen is large enough and the space is windowless.
Studio Apartment 625

The Chelsea has 152 apartments and many floor plans. While I also saw a 2-bedroom, 2-bathroom apartment, I wanted to focus on the Studio apartment on the 6th floor, or the penthouse level.
This unit includes a piece of furniture that I have never seen in St. Louis, and that's an Ori Robotic Furniture bed. It's sort of the next generation of a Murphy bed, but instead of folding into the wall, it rises and falls from the ceiling. When the bed is up, your couch is underneath it. But when it's time for bed, the bed falls slowly from the ceiling and what was the back of your couch becomes your headboard. It's a very interesting piece of technology and it adds a splash of color to the apartment since the wood is a warm brown color and includes accent lighting. I included a video of this in action at the end of this story. The views from the unit were not bad either, as the Central West End skyline, and additional buildings in the surrounding neighborhood, are seen.
Elsewhere in the apartment, an Alexa is built into the wall, allowing you to play your music over speakers built into the ceilings of the unit. Additionally, a Samsung smart fridge is in the kitchen, which includes an island in all units, a Nest Thermostat, and full sized washer and dryer. In the two-bedroom apartment I toured, the showers were interesting since they includes an oversized rain shower head and other water jets. The premium, penthouse level units, also include additional lighting in the kitchen and custom hood over the stove.
From what I could see, all apartments at the Chelsea include either a terrace/balcony or Juliet balcony. Photos of the other units I was shown are in the gallery below.
Wrap Up

I was impressed by the building, so I asked Kyle some questions about it. And while the building is not yet 100% complete, and is already on it's way to be 100% leased by the end of the month, it means they are doing right to attract residents. According to Kyle, the residents living in Chelsea are either people who have lived in other properties in the neighborhood and were looking for an upgrade or are residents new to the neighborhood and wanted to live in a premium property. The average age range of the residents are people in the mid-20s.
"Every building we learn a little something and improve upon it for the next one. This lease up was faster than the others. Feels like we just started and will be wrapping up by the end of this month. When you look at this building you kind of realize that it pretty much sells itself. It’s almost a joke how many unique features we have crammed in here."
Additionally, I pointed out several things that I haven't come across in other apartment buildings through the City of St. Louis and the response to that was:
We enjoy pushing the envelope on amenity programming and design. By the time developers copy our ideas — it’s too late — because we've already planned the next one.
And that quote is true.
LuxLiving, beyond the Chelsea, has 6 projects in the pipeline that total approximately 1312 apartment units in three markets, two of which are new markets for LuxLiving. In all these cases, these projects will bring new types of amenities to their respective markets and increase competition amongst the newest apartment projects there. Those future projects are:
The McKenzie: University City, Missouri - 252 units.
The Hudson: St. Louis, Missouri (Debalviere Place) - 155 units.
The SoHo: St. Louis, Missouri (Soulard) - 322 units
The Huntley: Denver, Colorado - 163 units.
Katz No. 9: Kansas City, Missouri - 192 units.
More in our neighboring City to the West are coming soon.
Renderings of all those projects are below.

As I said earlier on in this post, LuxLiving's "Hudson" project, at 310 Debaliviere, is rising from a site previously occupied by a restaurant. Upon completion, the building will add 155 apartments within a stone's throw away from the Forest Park-Debaliviere MetroLink station. That project currently has a tower crane up and has framing up for the 4th of 7 floors. Window installation has also begun there. Construction update photos on the Hudson are featured in the gallery at the end of this story. Information on the Hudson can be found at Hudson-Lux.com.
The SoHo in Soulard is a bit further behind the Hudson, but the precast garage is complete and crews have been on site leveling off the dirt on the portions that will become the apartments. Projects like the McKenzie, Katz, Huntley and others are all at varying stages in the approval process in their respective municipalities.
In closing, LuxLiving has been a big time player in the most recent, and ongoing, building boom in the City of St. Louis. They continue to invest in our City, which is a great thing, so I'm thrilled to see them expanding to other markets in the hopes of transforming neighborhoods in those as they have done to neighborhoods here. If anyone is interested in living at the Chelsea, please visit their website at Chelsea-STL.com.
























































































Comments