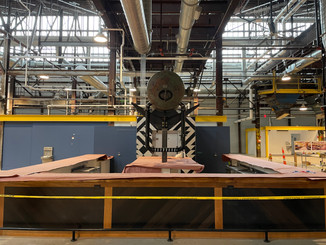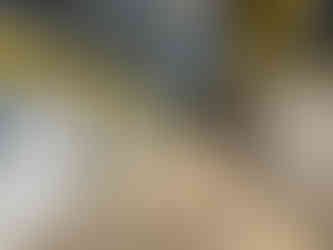
After a winter of Christmas markets and a spring full of live music thanks to Jamo Presents, the opening of the City Foundry in Midtown is growing closer and closer, and so I decided to check out the progress up close.
The last time I got an in-depth tour of the City Foundry was on January 20th, 2020. At that time, the Alamo Drafthouse Cinema building was just being framed up and the north office buildings, that hide the parking garage from within the Foundry development, were being enclosed. Elsewhere, a lot of work still needed to be done. Of course, I have been back a few times for visits to the Christmas markets, so I have been aware of the exterior progress. The Foundry was supposed to open up the Food Hall to the public last summer, but the COVID-19 pandemic trashed that hope, but now as everything goes back to normal, it's time to look ahead to the opening of the Food Hall at City Foundry. Up until this point, the only tenants open at the City Foundry have been in the office spaces (workers moved in last fall).
A formal announcement regarding additional Food Hall operators, as well as an opening date, should be made very soon. This claim leads me to believe that the Food Hall will be open to visitors in time for students return to college in August. Elsewhere in the development, and based on media reports, components such as the Fresh Thyme Market and the Alamo Drafthouse Cinema will open in the fall and early next year.

Since my last visit, the newest tenant in the City Foundry has moved in, Deli Star. They're moving from Laclede's Landing and their space includes a nicely designed office space, a huge kitchen and production facility. Deli Star occupies most of the first floor (or lower level) of the Byco Building at Spring and Foundry Way (or Spring and Forest Park depending on how you look at it). They sit below the planned Fresh Thyme Market and have direct access to the second level of the parking garage and second level walkway along Foundry Way.
It's a sprawling office and kitchen space and it came out really nice. The office space has high-tech features and feels more like a clubhouse in parts than an office. There are also lots of live plants in the office, including live moss walls.
The photo gallery below shows you the Deli Star office.
Upstairs in the future Fresh Thyme Market space, it's still pretty barren but it's clear that work will ramp up soon. I'm unsure what the layout of the store will be, but I imagine that they'll try and preserve as many windows as possible to keep the space filled with natural light. Like the Deli Star office below it, the Fresh Thyme Market space is sprawling and will eventually include everything from snacks, to meat and seafood, to baked goods, to fresh fruit, vegetables and more. Access to the store will be from the top level of the parking garage along Forest Park Avenue.

Inside the Food Hall space, much progress has been made since my last visit. Many of the stalls have been framed up and a few them already have some accents on them for their eventual occupants. The Food Hall will be able to seat about 500 people. With direct access to 18 Rails (an event venue by Butler's Pantry), Fassler Hall (which has yet to begin construction but expected to start soon), and some retail stores (that will be announced soon), the Food Hall will be a true hub and meeting place for the entire City Foundry. Unique features, like old hoppers, cranes, and catwalks, still remain in the space and add character.
It's really hard to grasp just how cool and interesting the food hall space is from the pictures. It's something you really just have to experience and see for yourself. It's unlike anything in St. Louis that I can think of. To me, it's industrial but it's not at the same time, if that makes sense. Once tables and chairs are added in, plus additional finishes to the food hall stalls, I imagine my description will continue to hold true on my end.
The gallery below includes the food hall as of May 20th and two renderings, one of the food hall at completion and the other of Fassler Hall.
I was also shown a special component of the City Foundry project that I haven't seen mentioned anywhere, so I'll keep it quiet and leave it to everyone else to find it, or for it to be formally announced. What I will say though is that it will be "high voltage", which to me is just a fancy way of saying "high energy".
Overall though, the City Foundry has come out nice in its current form and definitely beats the old rust bucket eyesore that once occupied the site. And with a second phase planned, the Foundry will further transform Midtown. As previously reported, the second phase of the City Foundry includes a 282 unit apartment building, 492 space parking garage, 60,000sf of office space, and 17,000-24,000sf of retail space. The amended TIF agreement for phase 2, which is worth $17 Million, is up for debate right now at the City level as tax incentives for projects in the Central Corridor are scrutinized. But there is a willingness by Steve Smith, the developer of the City Foundry and founder of the Lawrence Group, to work with the City on the tax incentives/TIF for the second phase of the City Foundry. I have faith they'll get a deal worked out. Renderings of phase 2 are included at the end of this post, but includes images of the old version of the office building (the office building has since been redesigned).
I'm anxiously awaiting the opening of City Foundry and am hoping that it is a huge success. It really is a centerpiece in the revival of Midtown and it took creative minds to see something great in what was once an eyesore.










































Comments