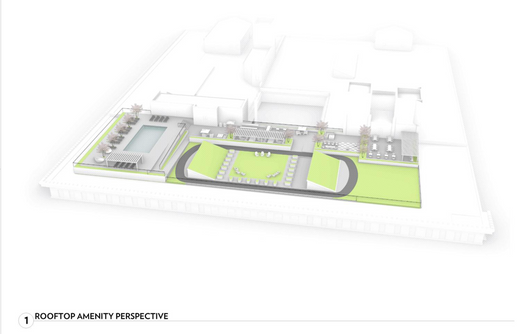
One of Downtown's largest vacant buildings will soon undergo a thorough and massive redevelopment that could spur more development in Downtown West if successful.
After the news got out that Development Services Group, a company based in Memphis Tennessee, acquired the building that takes up a whole block in Downtown West, speculation began about what we could see here. Some imagined a hotel-apartment combo due to the building's sheer size. Now we know the scope thanks to plans submitted to the SLDC Planroom by Paric: 384 apartments, two retail spaces (totaling 15,000sf of retail space), and 406 parking spaces. The breakdown of the apartments is currently set at 24 studio units, 295 one bedroom units, and 65 two bedroom units. The heavy reliance on one bedroom units has become more common in apartment developments in St. Louis recently with one developer I know telling me that those units tend to fill up the fastest.
Plans call for the building's atrium to be expanded, which allows for a central courtyard space, allows for apartments, and cuts down on what would instead be dead space. Surrounding this interior courtyard, floor plans show a series of amenities including an amenity lounge, fitness center, juice bar, bike storage, dog spa, game room, and screen room. Parking would surround the amenity spaces and take up the remainder of the second floor. On the first floor, the retail spaces will front 18th Street with one space including some frontage along Olive Street. The main entrance to the building will also be along 18th Street. Additionally, the first floor will include a coworking space, package room, mail room, and what's assume to be building management and leasing offices as well as additional parking spaces. The western half of the basement will include parking.
Floor plans are featured below. Click on any of them to see a larger version.
Up on the roof, plans call for a large outdoor space. So large in fact that there would be a walking/running track, pool, and sun deck. The space would face West, meaning that residents utilizing the rooftop deck will be able to see the St. Louis City SC Stadium, which will have an entrance just 2 blocks away from Butler Brothers.
Floor plans show apartments being built on floors 3-8 with each exterior facing unit having at least 2 large windows. Interior facing units will have a mix of several windows or, in the case where the atrium will be expanded, private terraces/balconies. While not specified in the plans, it is believed that these apartments will be deemed luxury and built as such. Remaining space on the residential floors include shared work spaces and tenant storage rooms.
Floor plans are featured below. Click on any of them to see a larger version.
The plans were drawn up by Trivers and Paric is listed as the general contractor. At this time, it's unclear if Development Services Group intends to seek any incentives from the City, but I assume they'll seek historic tax credits.
A preliminary project schedule calls for construction to commence in November 2021 and wrap up in approximately 18-19 months (April/May 2023).
The redevelopment of the Butler Brothers building has so far been the largest development project announced in the near vicinity of the City SC Stadium. Recently, the Lofts at the Hupp (Tire Mart Building t 1815 Locust) began leasing after a renovation that transformed the 1800 block of Locust Street. On Washington Avenue, the Mulligan Printing building, 1800 Washington, previously had a redevelopment plan attached to it for a conversion into 72 apartments, but a source ion mine indicates that the project is walking a thin line right now and could be cancelled due to developer issues. Across Washington Avenue at 1801, King Realty Advisors proposed a 7-story, 184-unit apartment building in the winter, becoming the first new construction apartment building in Downtown West in decades.
Together, the four projects will transform the 18th Street corridor between Olive and Lucas by adding approximately 707 apartments and, between Butler Brothers and 1801 Washington, approximately 20,085sf of retail and restaurant space.

I'll be keeping my eye on all these developments as they all play a huge role in activating this part of Downtown West, which was already set to get an activity boost from games and concerts at the City SC Stadium. The addition of hundreds of new residents and new businesses to bring people down on non-event days is an overall positive for Downtown West and existing businesses. Even with these large-scale developments, there are still numerous development opportunities in the immediate area around the City SC Stadium and 18th Street corridor.
Additional elevations, a cross section of the Butler Brothers building, and 3D drawings of the courtyard, atrium, and monumental staircase included below.




































Comments